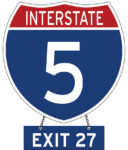 Editor’s Note: This is the tenth chapter in Volume 2 of Editor Emeritus Donald H. Harrison’s 2022 trilogy, “Schlepping and Schmoozing Along the Interstate 5.” All three books may be purchased from Amazon.com or at any of the lectures that Harrison delivers to groups around the county. Harrison may be contacted to speak to your group via donald.harrison@sdjewishworld.com
Editor’s Note: This is the tenth chapter in Volume 2 of Editor Emeritus Donald H. Harrison’s 2022 trilogy, “Schlepping and Schmoozing Along the Interstate 5.” All three books may be purchased from Amazon.com or at any of the lectures that Harrison delivers to groups around the county. Harrison may be contacted to speak to your group via donald.harrison@sdjewishworld.com
Schlepping and Schmoozing Along the Interstate 5, Exit 27 (Gilman Drive): Congregation Beth El
From the northbound Interstate 5 take the Gilman exit, go west (left) and follow to U-Turn beyond the ascending driveway to Congregation Beth El, which is located at 8660 Gilman Drive.
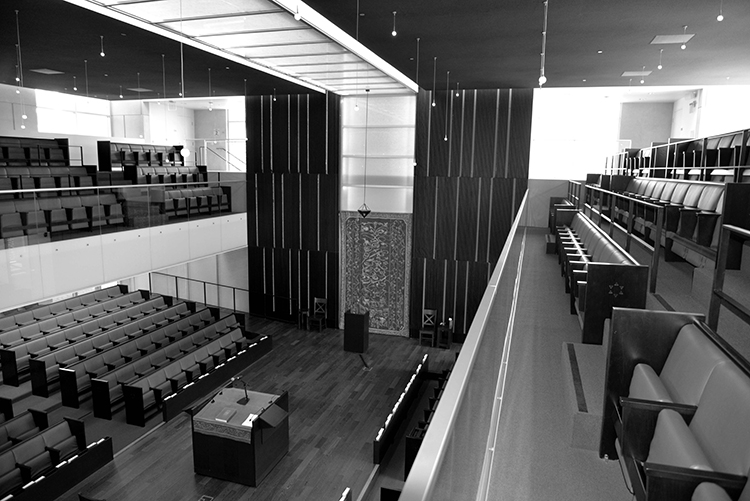
 LA JOLLA, California — Congregation Beth El provides a story of forging success out of adversity. It is also a study in memory about the biblical past and recent European Jewish history.
LA JOLLA, California — Congregation Beth El provides a story of forging success out of adversity. It is also a study in memory about the biblical past and recent European Jewish history.
“When I came back from college in 1996-1997, the congregation was basically bankrupt,” recalled Ryan Stone. “We had major debt. We once had 800 members and we were probably down to 120 members. A group of us got together to discuss how we can bring this thing back to life. The idea was we needed a project to galvanize the community. That project was building the sanctuary.”
The building on the Beth El campus that today serves as a social hall was then a multipurpose space—used both for religious services and secular activities. It was functional but far from inspiring. Stone visited a local architect and fellow congregant Manny Rosen and found in his waiting room a recent edition of Architecture magazine. One article featured the Miho Museum in Shigaraki, Japan, near Kyoto. The museum was designed by I.M. Pei in the shape of a traditional pagoda but utilizing modernistic materials like glass and concrete. The juxtaposition of the old and new resonated with Stone. Could the same be done with modern materials but reflecting Jewish traditions?
Stone’s first thought was to commission I.M. Pei himself to “design a building that takes in an old sanctuary from Eastern Europe that was destroyed in the Holocaust and use concrete and glass to rebuild it – an ode to the past in a modern context.” At the nearby library of UC San Diego, Ryan found illustrated books about the synagogues of Eastern Europe, whose congregants had been annihilated in the Holocaust. Synagogues Without Jews by Rifka and Ben-Zion Dorfman proved particularly helpful.
Unfortunately, Pei was unavailable for the assignment, but he suggested an architect in San Francisco, Stanley Saitowitz, who had impressive credentials. The South Africa-born Saitowitz had designed the New England Holocaust Memorial in Boston, Massachusetts; the California Museum of Photography, the Tampa (Florida) Museum of Art, and the San Francisco Embarcadero Promenade. Moreover, he had always wanted to design a synagogue.
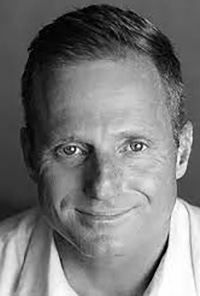
Stone recruited a group of congregants to serve as a long-range planning committee for the Conservative congregation. They included Howie and Marsha Berkson, Jeff Elden, Rhona Fink, Graeme Gabriel, Bob Lapidus, Michael Levinson, Simon Malk, and Alan Viterbi. Their charge was not only to conceptualize the sanctuary but also to raise the funds both for its construction and for the ongoing operating expenses of the synagogue.
Using Synagogues Without Jews as a guidebook, some members of that committee along with Rabbi Moshe and Debra Levin traveled for a week in Austria, Czech Republic, and Hungary to go “through these ancient sanctuaries that were just sitting there,” Stone recalled.
“We went back two months later and did it again because there was so much to see,” Stone told me. “The second time we took the architect with us. Everything we learned from those two trips basically led to the foundation of the design of the sanctuary. Stanley at that time, in the early 2000s, was an architect of concrete and glass. Everything for him was symmetry, repetition, concrete, and glass. So, it worked out well.”
One important detail of the sanctuary, according to Stone, was that “we didn’t want to design anything that was like a theater – that doesn’t build community. The thinking was maybe the shuls of Eastern Europe had a better sense of how to design something that builds community.”
From the various shuls that they visited, “we took different elements,” Stone said. “The feeling of light was inspired by a sanctuary in Vienna. The parochet (Torah space curtain) we saw in many sanctuaries in Eastern Europe. There are many elements –time clocks, tzedakah boxes—a whole bunch of things that we found. There was a sanctuary in Koczeg, Hungary – that was the one everyone was so inspired by. It was small, intimate … a super cool little sanctuary.”
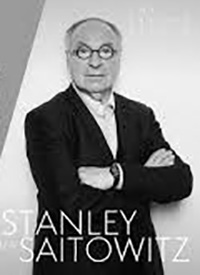
After their return, Saitowitz worked on conceptual drawings and the committee turned its attention to the overall financial condition of the Conservative synagogue. “We were blessed,” said Stone. “We had three families who stepped up to give this project life: the Viterbis, with Alan on board; my parents, Rod and Gloria, who made a major gift, and I give credit to Joan and Irwin Jacobs.” Andrew Viterbi and Irwin Jacobs were cofounders of Qualcomm, which is headquartered in San Diego, and the Stones are in the construction/ real estate business.
“Joan Jacobs [Irwin’s wife] believed in the project and Joan knew that we were bankrupt,” Ryan Stone said. “She gave us a gift of $1 million for two years and she said, ‘Come back in two years and we will talk about funding it. I think it was Irwin’s idea that ‘we’ll give you money to keep the doors open. You guys come back with a business plan. How do you run this thing? How do you keep it alive? How do you operate it? That’s what we did. We put the whole plan together and they stepped in and supported us.”
Sonia Israel, who served a term as president of Beth El, put together a brochure relating some more of the background and finer points of the sanctuary’s design.
Conceptually, one may start at the courtyard, between the sanctuary and the social hall. The green grass, a reflective pool, olive trees, and a chuppah based on a Magen David design evoke the courtyard at the ancient temple in Jerusalem. Built atop a hill (to which one may either climb or utilize an elevator), the sanctuary has a space below it that is used as a genizah, a storage area for books and other printed materials containing God’s holy name. Jewish law requires a proper, human-like burial for such books. Pending their burial, they may be stored in a genizah.
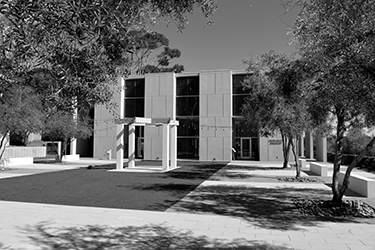
There is a tradition that the walls of the Holy Temple in Jerusalem had been built in total silence, according to Israel. “The stones were all cut at a different site, and then carried in and put quietly into place. All in silence. So, for our sanctuary, precast panels were created. … Once the panels were built, the building emerged within a week. And why concrete? To resemble Jerusalem stone.”
She said that four features in the lobby were inspired by the shuls of Eastern Europe. As mentioned by Stone, one is a tzedakah box, another is a clock. The tzedakah (charity, justice) box is symbolic, rather than utilitarian, because the sanctuary normally is used on Shabbat and High Holy Days when Jews do not carry money or transact business. During weekdays, the morning minyan is held in the Beit Midrash located in the old social hall. The adjustable clock reminds congregants of prayer times.
Two other features are a washing stand, for those who wish to cleanse their hands preceding prayer, and a designated area on the side of the lobby where the tallisim (prayer shawls) are hung.
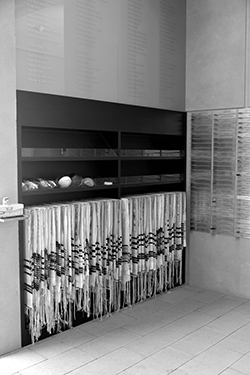
Entering the sanctuary, one sees a different configuration than is typical of many American synagogues. Rather than upon an elevated area, affording the congregation a theater-type view of the proceedings, the shulchan (reader’s table) is situated on the floor in the center of the congregation so that it can be viewed from ascending pews.
Rabbi Ron Shulman commented that it was this design of the Stone Family Sanctuary that drew him to Congregation Beth El. He explained: “The sanctuary design is more conducive to the participatory services I prefer over a more presentational style of service. I enjoy the intimacy of the space and the ease with which, as rabbi, I can interact with the congregation. I enjoy teaching and speaking, so in this less formal setting I can comfortably move around the floor and connect. When I speak more formally from the front of the room, it is necessary for me to turn from side to side. My only design suggestion would have been to form the seats in a “U” so that there would also be people sitting in front of me. Nevertheless, the community created a truly sacred and unique space in which it is my privilege to lead services.”
Torahs are kept in a room behind a large curtain, known as a parochet, which was created by Monique Chmielewski Lehman, a textile artist who was one of the few in the country owning a loom enabling the parochet to be woven in a single piece. The grapevine design suggests the wine important to many Jewish ceremonies. A Polish Christian whose grandmother was killed in a Nazi concentration camp, the artist “wove everything to meld and look like a painting, delicate and smooth,” according to Israel. Hebrew lettering in the tapestry quotes Genesis 28:17, when Jacob awakened in Beit El after dreaming of God promising him many descendants and saying: “How awesome is this place!”
The parochet is ceremoniously lifted on a pulley system to reveal a room filled with Torahs, rather than a typical cabinet used by many congregations for an Aron Kodesh (Holy Ark). On the back wall of that room is a Magen David with a wheel-like appearance that Gary Ravet was able to acquire from the unused 18th century synagogue of Koczeg so it could once again be put into the service of the Jewish people.
Pews manufactured at Kibbutz Lavi in the Galilee region of Israel are viewable from each other, parliamentary style. Congregants may see each other’s faces, rather than the back of their heads as is the norm in theater-type seating. Rabbis are seated in the first pew on one side of the sanctuary, observing and being observed by the congregation.
“It’s no longer a play,” Ryan Stone commented. “Everybody is involved; everybody is looking at each other; everybody is in the ‘round’; everybody is more inclined to participate because you feel like you are all together. It is not the rabbi’s or the chazan’s (cantor’s) play. That is the point of this.”
At various times, officiants of the service chant their prayers while facing the Torahs which are housed in the special room behind the parochet. To make certain everyone would be able to hear the prayers, an acoustical engineer was retained during the sanctuary’s design phase.
Men and women sit together in pews that slope upward from the floor level and from the balcony. Those sitting in the balcony have an overview of the proceedings, while still feeling intimately a part of them.
Architect Saitowitz was impressed that in many Eastern European shuls, Hebrew words were painted on the walls, giving congregants the sense of being wrapped in words of Torah. “That is why our windows are etched with words of Torah” chosen by Rabbi Philip Graubart and former Executive Director Andy Hoffman, who paid particular attention to Psalms and to Torah sections referencing Beit El.
There is a Jewish tradition that only God is perfect and so, in observance of this concept, some works of Jewish art purposely include a mistake. This was done with the wording on one of the windows, providing a challenge to “find it” for students and visitors.
“The text on the glass, and the shadows of the text, which reflect on the floor of the lobby, go back to Stanley’s design of the Holocaust Memorial in Boston,” which the Boston Society of Architects cited in 1997 as “the most beautiful piece of architecture, building, monument, or structure within the City of Boston.” The society said that memorial has the “power to move people emotionally and unite residents and tourists through their common humanity.” Saitowitz advocates using light as an element of architectural design. “He thought about menorahs and light being images that identify Judaism,” Sonia Israel said.
“He wanted the material of the walls and the light to weave together to create the feeling of the sanctuary so that the walls were not just walls, but walls attached to the light,” she added. “The feeling that Stanley wanted to evoke was one of harmony between the spiritual elements and nature, the blending of elements of our environment with sacred objects. He believed that Moses was a great architect since he designed the tabernacle with a color palate of purple, blue, and red. And that was the guide to his thinking and his design.”
The sanctuary’s blue ceiling with stars on it, according to Israel, was inspired by a similar one in a Vienna synagogue. Saitowitz designed the light fixtures to shine like stars in the heavens.
*
Donald H. Harrison is editor emeritus of San Diego Jewish World. He may be contacted via donald.harrison@sdjewishworld.com
Nice story.